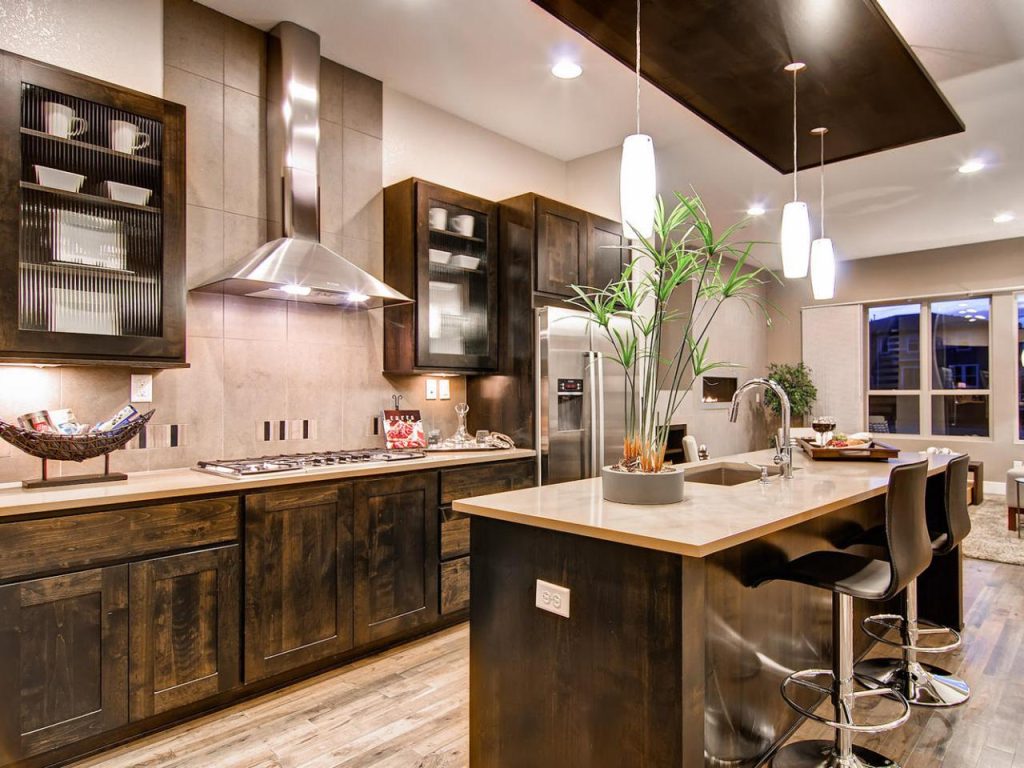Kitchen designing is not all about mind-blowing countertops and glittering light fixtures. A good kitchen design should cater to the unique requirements of the client. You may focus on both aesthetics and functionality. According to Good Housekeeping, contemporary kitchen design demonstrates a preference for trendy stools, splashes of color, and groovy light fixtures to infuse touches of ‘whimsy’, and warmth. Kitchen designing is challenging and needs expert assistance. It is imperative to avoid design mistakes by sticking firmly to some space planning principles. Let us point out some kitchen designing blunders to avoid for a smooth kitchen design and planning journey.

Table of Contents
Lack of Proper Circulation
Nothing can be worse than not allowing your client enough space to perform the chores smoothly and keep moving freely in her kitchen. Irrespective of the size of the kitchen, you need to make sure that there is proper circulation. Poor circulation is a grave design flaw, and your client may feel cramped while working in the kitchen. Lack of proper circulation will not allow family members to use it simultaneously. It is a good idea to allow for around four feet of space between islands or countertops. In case, your kitchen is not too big, include a minimum of 3.5 feet of space.
Using Wrong Size Cabinets & Appliances
Ordering undersized or oversized cabinets and appliances for your kitchen is a design flaw. Using the wrong size dishwashers, refrigerators, overhead cabinets, ovens, microwaves, etc. is a common kitchen design mistake. It is crucial to measure the space accurately, and choose appliances and cabinets well in advance. You may double-check the accuracy of the dimensions to ensure all the cabinets and kitchen appliances are a perfect fit, as per the kitchen layout. You need to see how the appliances fit when in use in the limited kitchen space. Ensure the cabinet, oven, or refrigerator doors can open freely without any obstructions. You can rely on Hunt’s Kitchen & Design for perfect kitchen design solutions. You may follow the map given below:
Insufficient Lighting
Lighting plays a pivotal role in kitchen design. You may come up with the most beautiful and perfect kitchen. However, your efforts will be wasted if you do not consider perfect lighting solutions. Insufficient lighting is a design failure. You should allow adequate lighting so that various tasks can be performed conveniently and comfortably. Sufficient lighting should be given top priority while planning and designing a kitchen. The kitchen island may have pendant lights overhead. You may choose under cabinet lighting, and to allow additional visibility, you may use recessed lights. Keep in mind that overhead lighting can prove to be pretty harsh at times, and may end up creating unwanted shadows. You may consider task lighting to be on the safe side.
Not Using Vertical Space Judiciously
It is a good kitchen design practice to use vertical space to the maximum extent possible. Vertical space is excellent for small kitchens for providing valuable storage. You cannot waste vertical space because you will end up with a dysfunctional kitchen.
Conclusion
The kitchen is the heart of every home. It is critical to avoid kitchen design mistakes so that cooking and sharing meals together in the kitchen can be an enjoyable family experience.








